|
AVAcad is central component of the AVAproject detailing and estimating system. AVAcad is a powerful and convenient drawing tool that enables users with little or no CAD experience to create complex architectural opening elevations with ease.
AVAcad is equipped with a variety of features designed to make the task of creating elevations as simple and efficient as possible.
Below are a set of "pro tips" that can be used to make the process even easier.
Tip 1: Nodes
The AVAcad 'stick' tool is used to create frame sections within opening elevations. When sticks are drawn, the end points are identified with 'nodes' that show up in blue, to indicate points at which sticks are connected or can be connected to. When drawing a new stick component there's no need to be concerned with how the connective joints are formed - AVAcad takes care of that automatically. All one needs to do is begin drawing on a highlighted node, and the correct joint is automatically created.
There's also no need for exact precision when drawing components. As long as the end node is highlighted, the new component will be correctly snapped into alignment with the existing elevation.
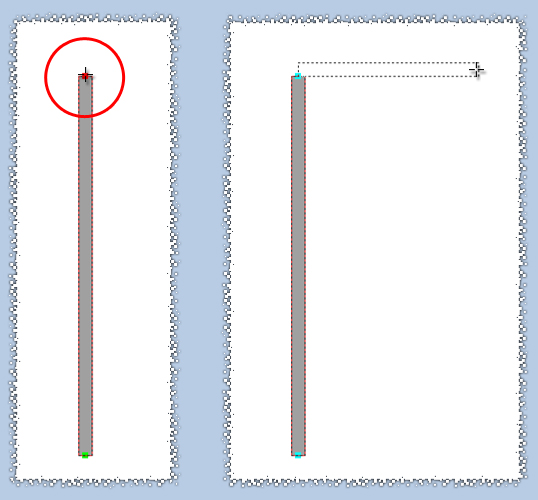
They also highlight in green when the cursor is aligned with them, either horizontally or vertically. This is particularly useful when wanting to draw a section that aligns perfectly with existing components in an elevation. As a stick is being drawn, adjacent nodes light up in green to indicate when the cursor is aligned with them. Releasing the drawing tool at this moment will result in a component this is perfectly aligned to the highlighted node.
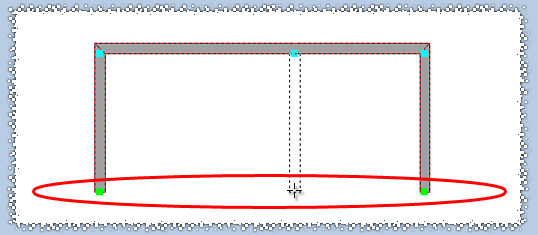
The nodes can be increased in size to make the endpoint even easier to join or align to. The size of the nodes can be adjusted through the 'AVAcad Preferences' dialog. This is particularly useful for novice users or simply to accelerate the drawing process.
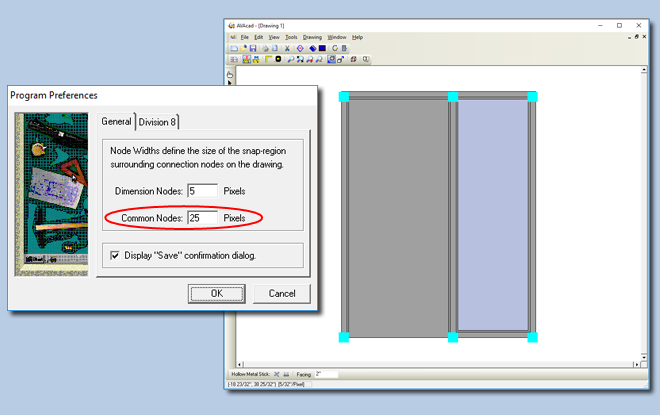
The size of 'dimension nodes' can also be adjusted, making the process of adding dimensions to elevations even faster. Once again, this setting is found in the 'AVAcad Preferences' dialog and allows users to increase the size of nodes used to place dimension lines.
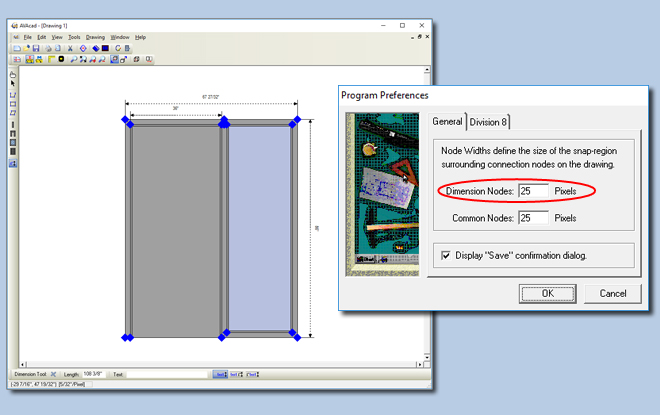
Tip 2: Joints
When elevations are created in AVAcad, a number of important details are automatically taken care of by the software; most notably, the manner in which individual frame sections are joined together. Each time two pieces of frame material join together or intersect; there are multiple ways in which the resulting joint can be formed. AVAcad automatically selects the appropriate one based on standard industry practices and manufacturing preferences set forth by individual manufacturers.
For example: corners joints are typically mitered, while center joints and intersections require either the vertical or horizontal section to be cut and notched to fit with the other.
The 'Node Edit' tool allows users to override the choice made by AVAcad in respect of what type of joint is used. Clicking on any node will cause the current joint to be highlighted and the list of all possible alternatives is offered.
In the case of this corner joint, the user has a choice of a miter or of notching with the vertical or horizontal section.
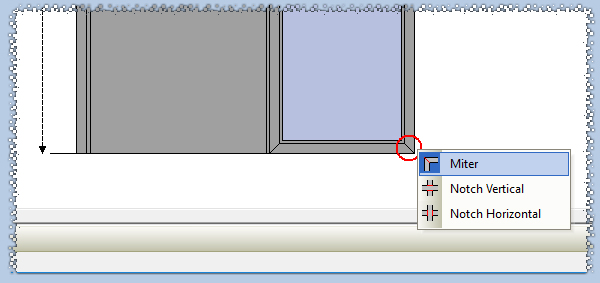
At center joints, the only choices offered would be to notch one component or another.
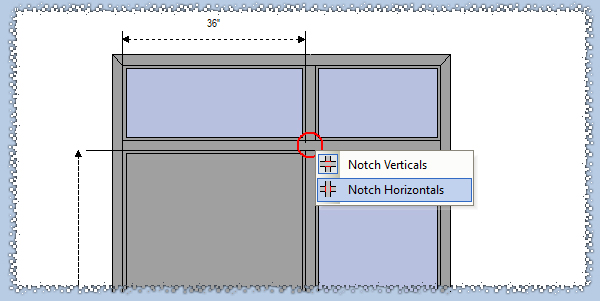
When an alternate joint type is selected, AVAcad automatically reconfigures the drawing using the one selected. This choice will also be reflected on the material generated from the elevation.
Tip 3: Resizing the Elevation
The final step in creating any elevation is correctly sizing the various components. It's far easier and more efficient to complete an elevation and size it afterwards than to attempt to draw each individual component to its required size at the same time.
Once the dimensions are in place, it's a simple matter to move frame components as required. The "Grab and Drag" tool allows users grab onto any individual piece and drag it into position. AVAcad recognizes the connections between adjacent components and adjusts those as is necessary; all the while, updating the various dimensions. Even doors and glass lites that have been placed into the frame are automatically resized as the frame sections are moved.
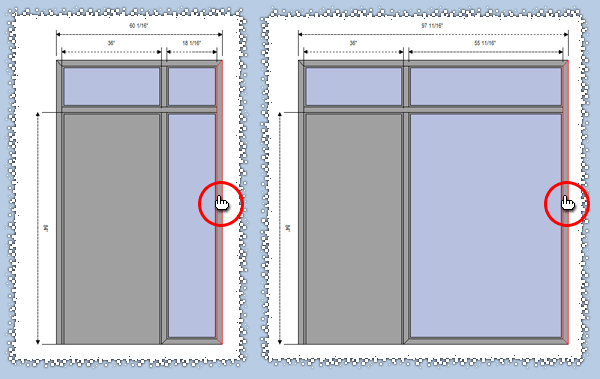
The quickest way to accurately resize the frame components is to do so using the dimensions themselves. After clicking on a given dimension, the actual length can be modified at the bottom of the elevation. AVAcad will automatically resize the frame to correspond with the new dimensional value.
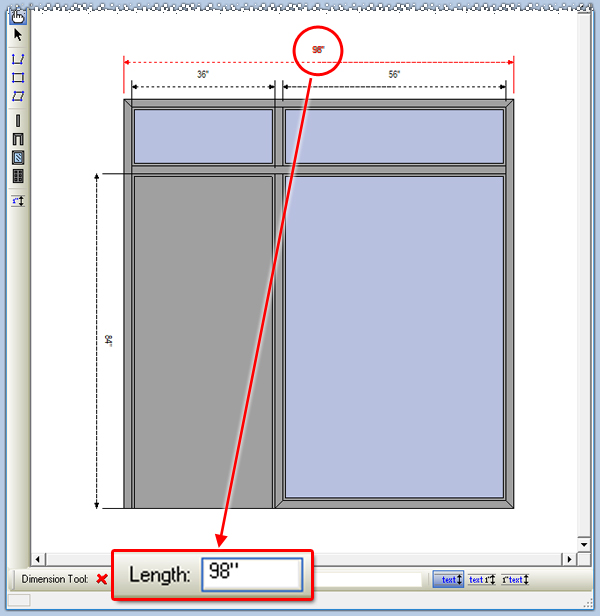
Since AVAcad resizes the frame by moving the nodes to right and downwards, the most effective means in which to resize the entire frame is to move from left to right and from the top to bottom until all the dimensions are sized correctly.
|